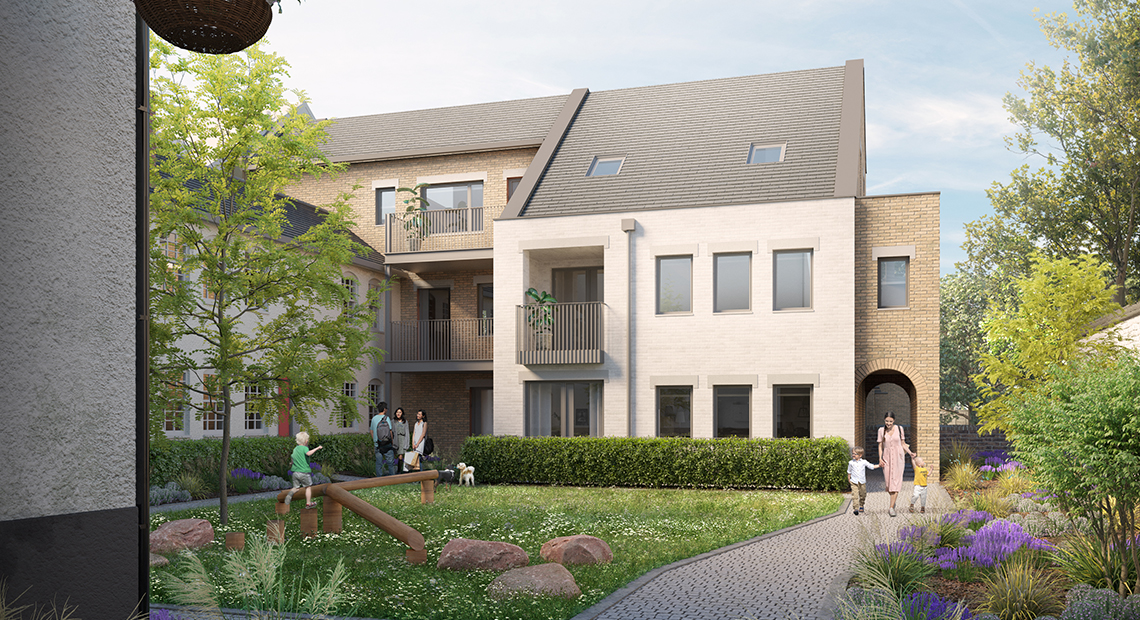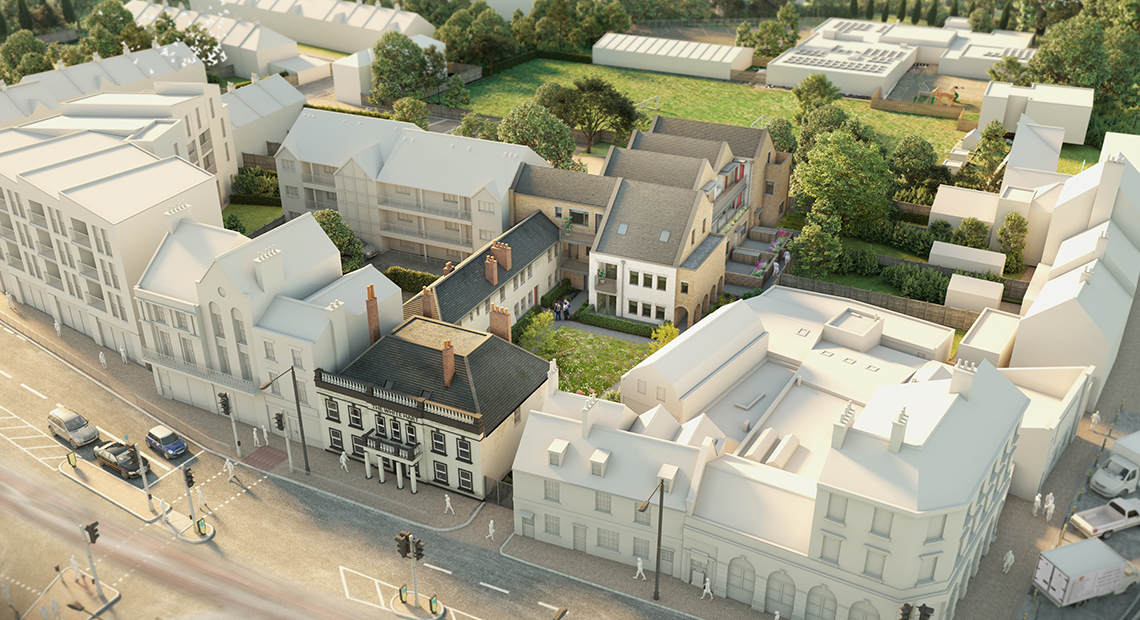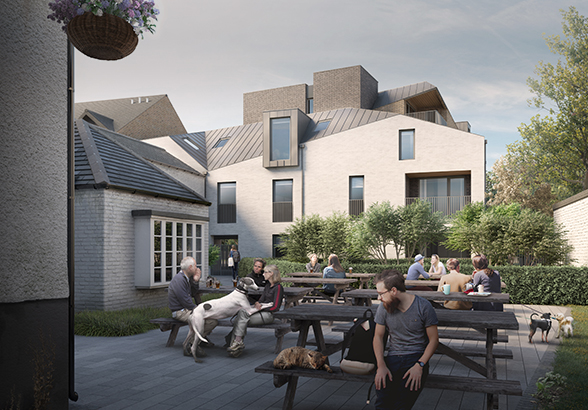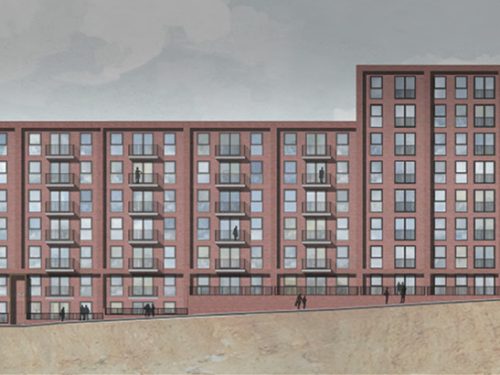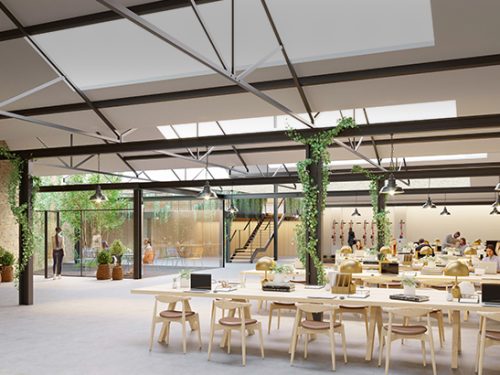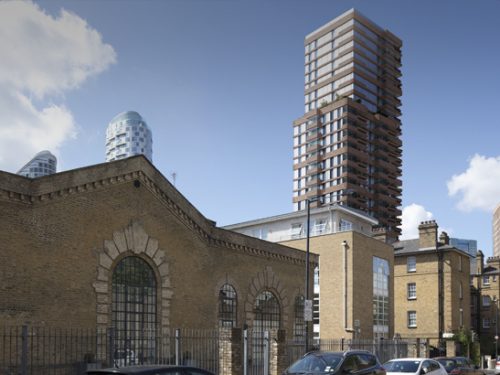Description: 15 new residential flats in a 4-storey rear extension to a Grade II-listed public house. 18 new residential flats and 1 Class E commercial unit in a vacant former public house and new rear extension
Client: Gateway Realty Limited
Architect: Formation Architects
This Grade II-listed pub in a conservation area required careful planning work. Centro guided the scheme through the development process and a successful Design Review Panel. Despite this, the scheme faced opposition from the Council’s design and heritage officers, and Centro lodged the appeal against non-determination, which was allowed following a hearing.
This live application follows from our successful appeal pertaining to a residential-only rear extension to the existing vacant former public house (Grade II-listed). The proposal would involve conversion of some of the existing public house floorspace into residential use. This change of use would involve internal works to the existing Grade II-listed building. To evidence the acceptability of the internal works, limited soft strip-out of the interiors of the listed building were needed. These initial works, in turn, required their own listed building consent. Centro worked carefully with the appointed heritage expert and heritage officers at Merton Council to establish a planning strategy which would give officers the necessary comfort prior to determination that key historic features could be retained. Determination is anticipated in the second half of 2023.

