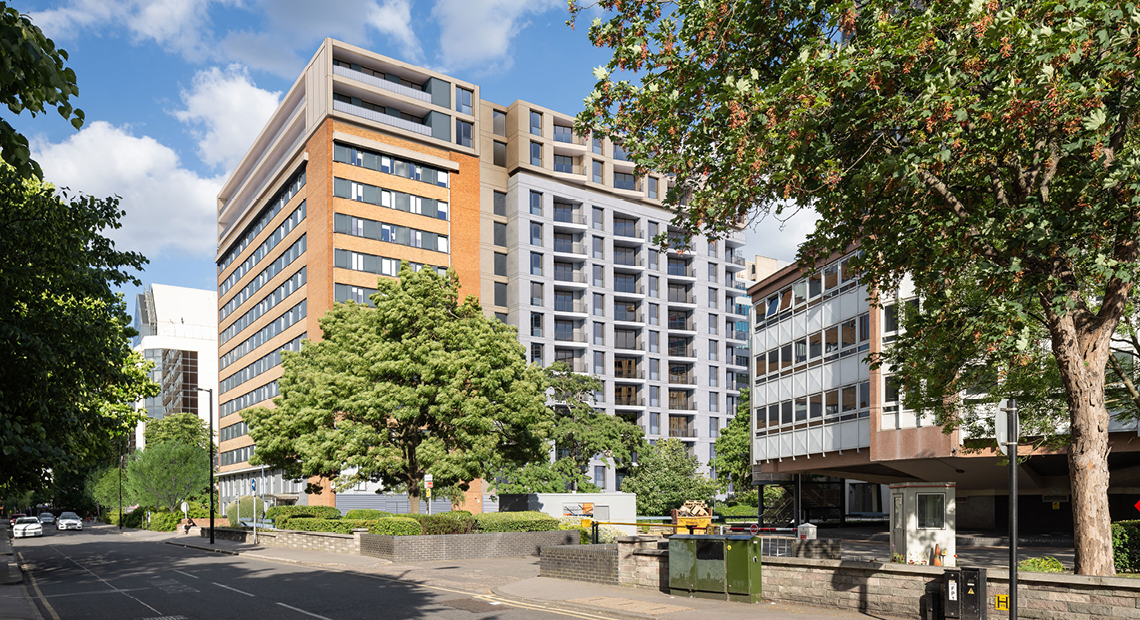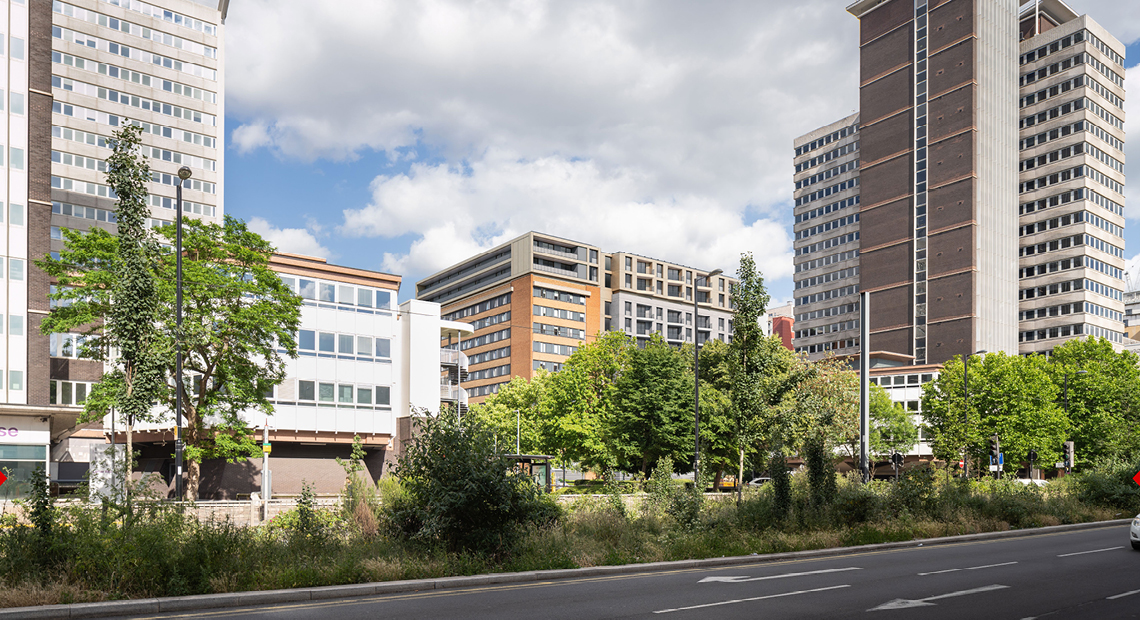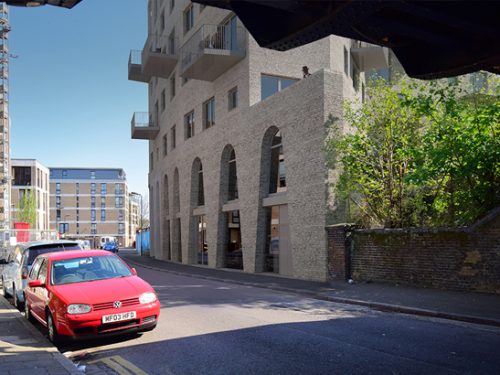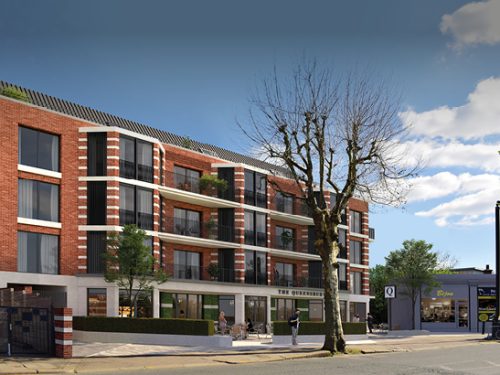Description: 13-storey rear extension and 2 storey vertical extension, providing 97 new residential flats and pocket park
Client: Croydon Heights Freehold Limited
Architect: CJCT
This proposal presented the challenges of extending an existing building and optimising the potential of a brownfield site. The site has a very sustainable location, however, the complex planning considerations of optimising an existing site, viability, whilst considering its existing and emerging context had to be carefully balanced.





