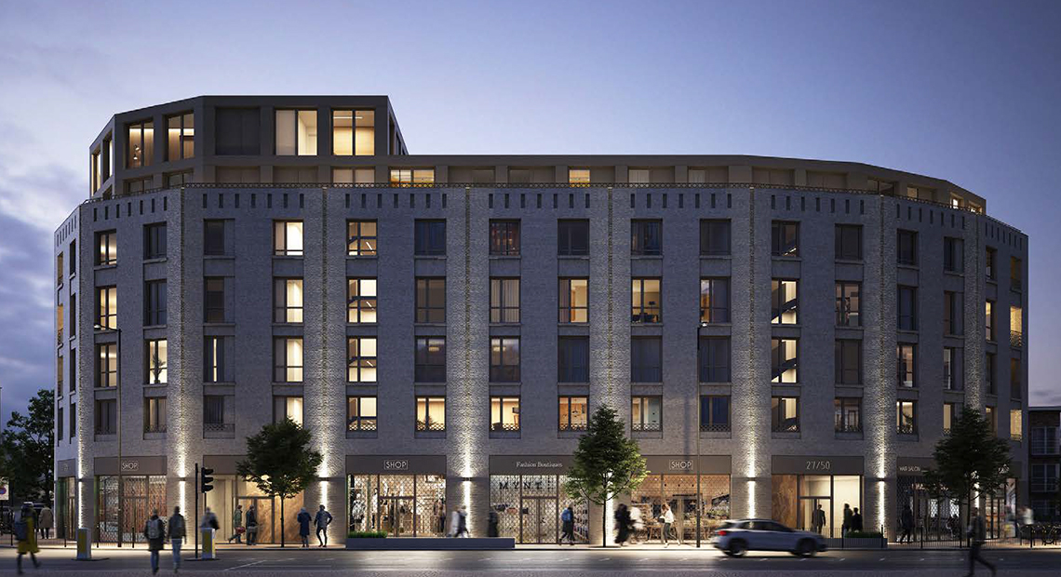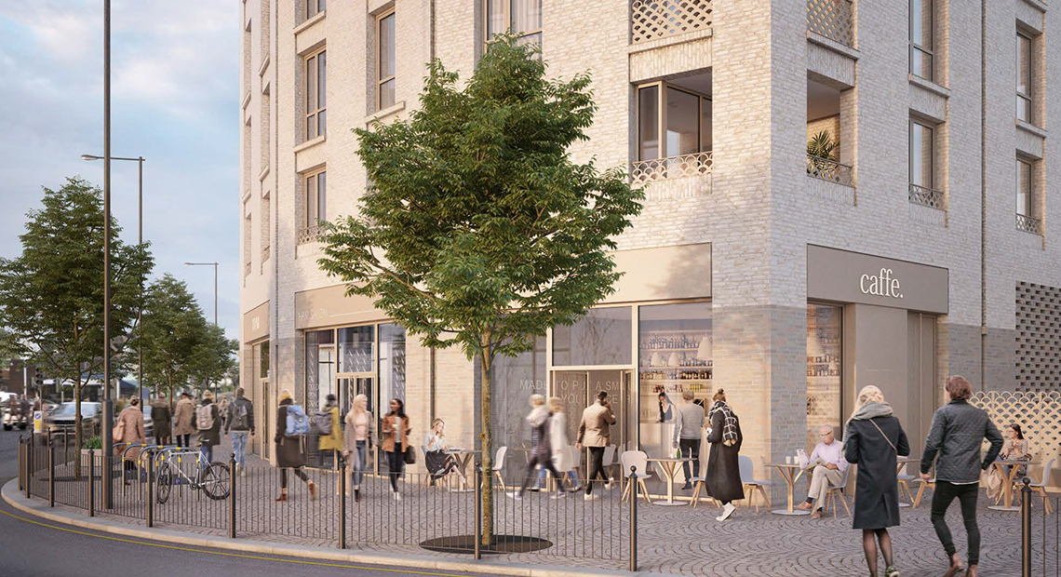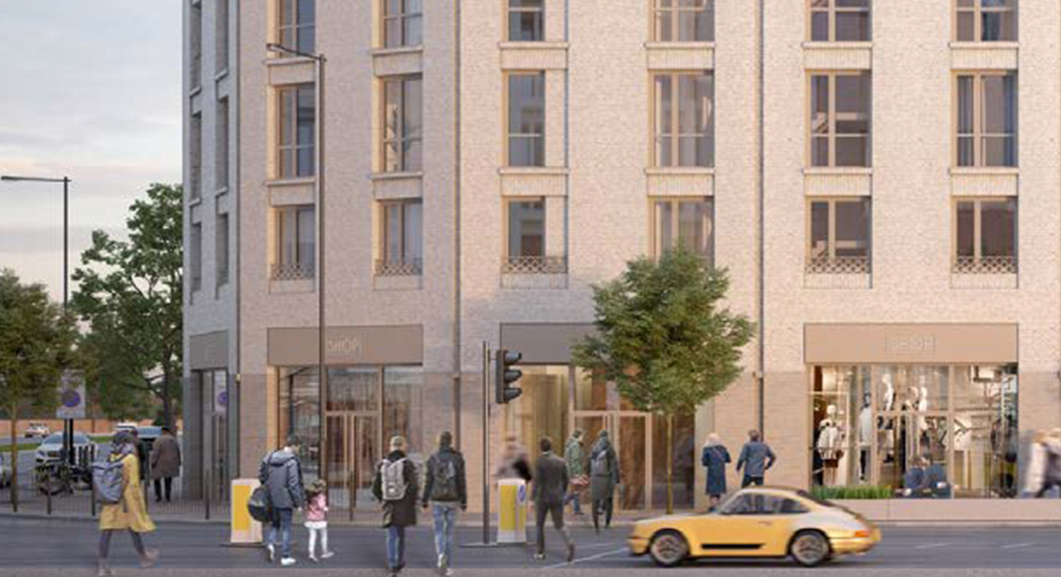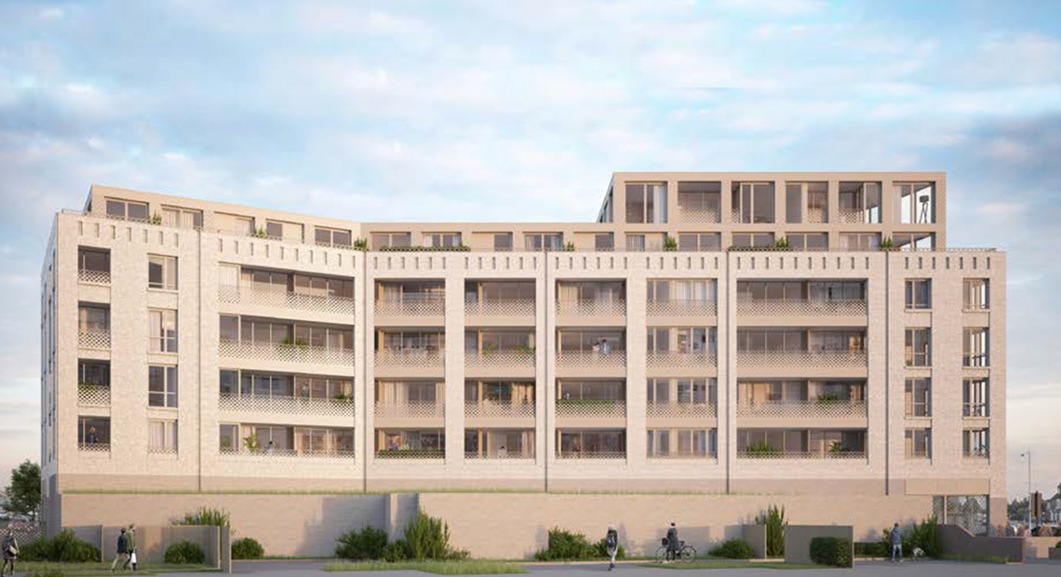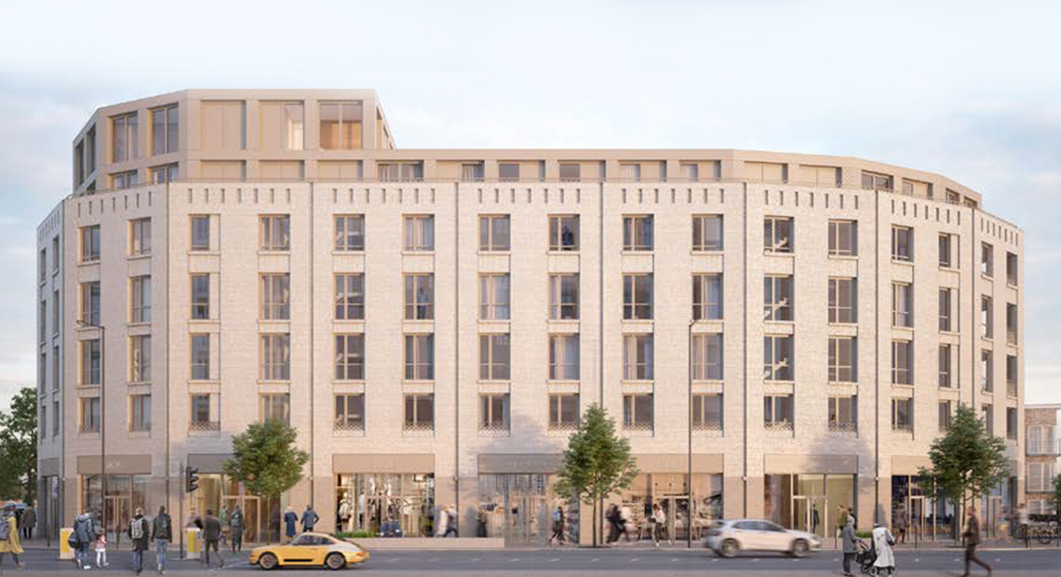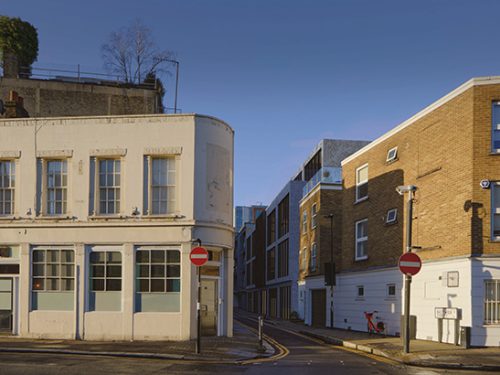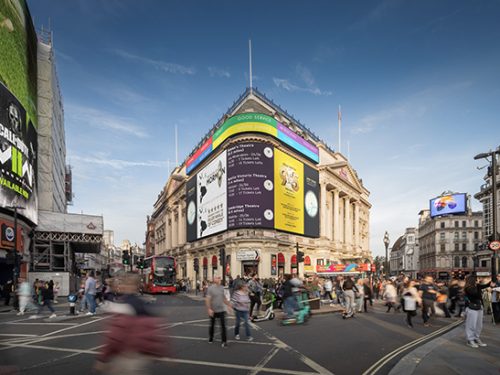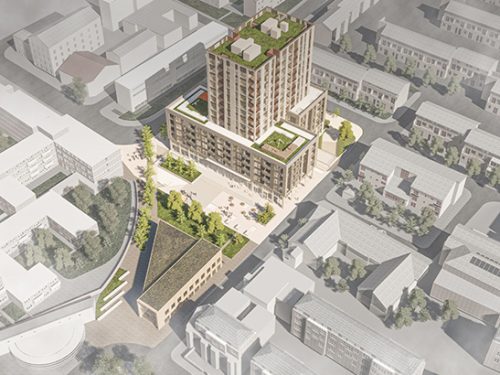Description: 4,267sqm for a part 1, 5, 6, and 7 storey building comprising on commercial uses (A1, A2, A3, A4, A5) at ground floor and 50 residential dwellings above
Client: Ivorystone Investments Ltd
Architect: Kruszelnicki Leetch Architects
Centro saved the planning consent from expiration by amending the planning permission to recategorise several pre-commencement conditions to post-demolition. This required a strategic, calculated planning approach.

