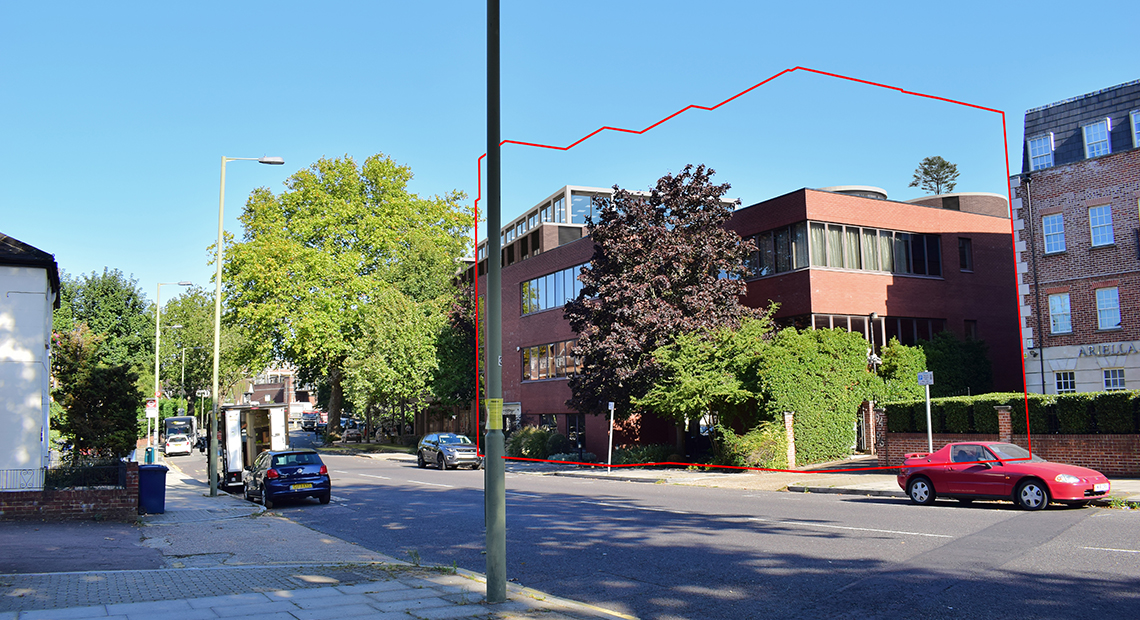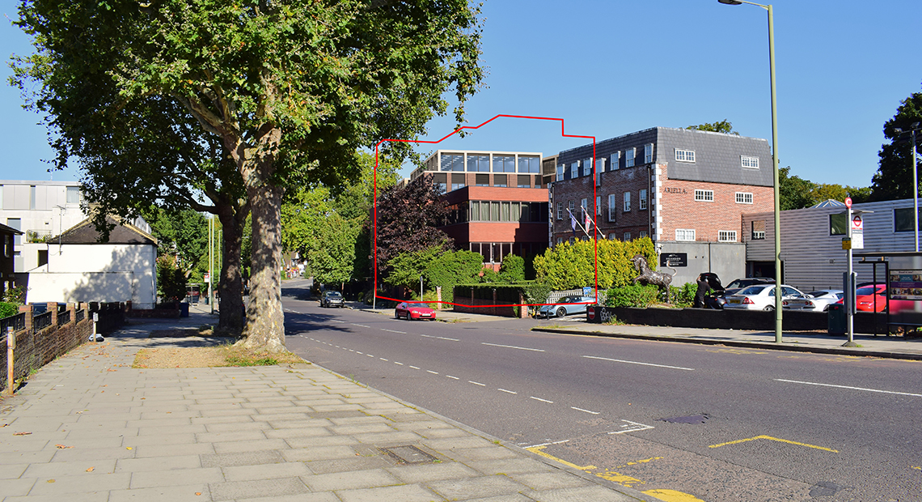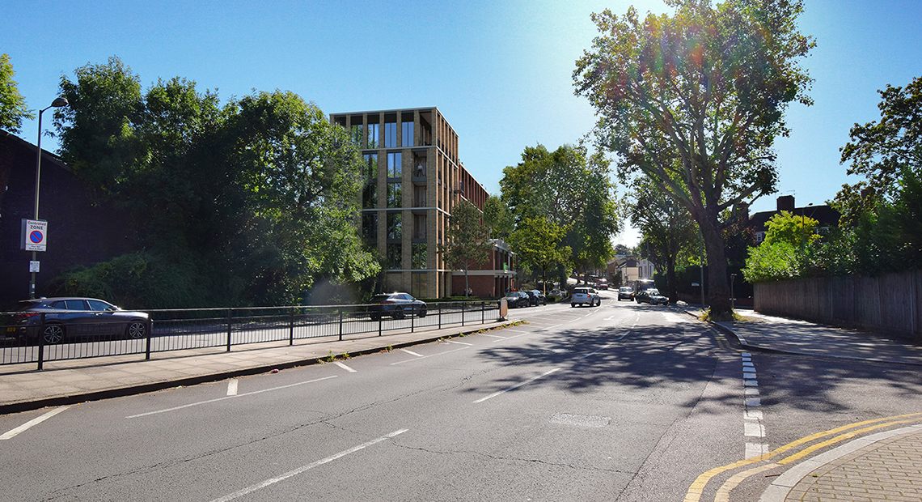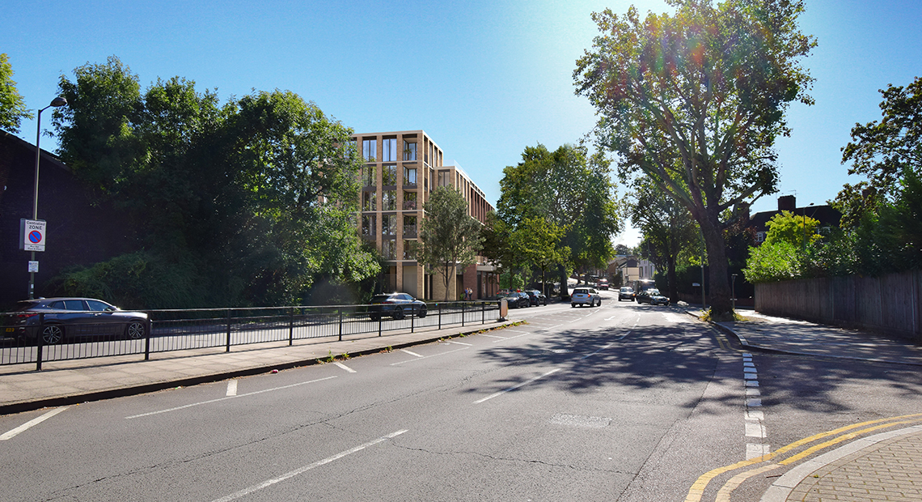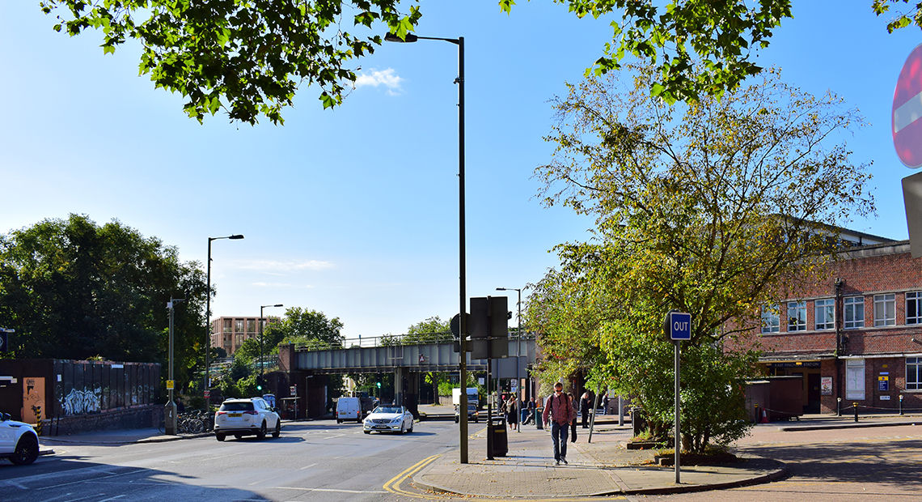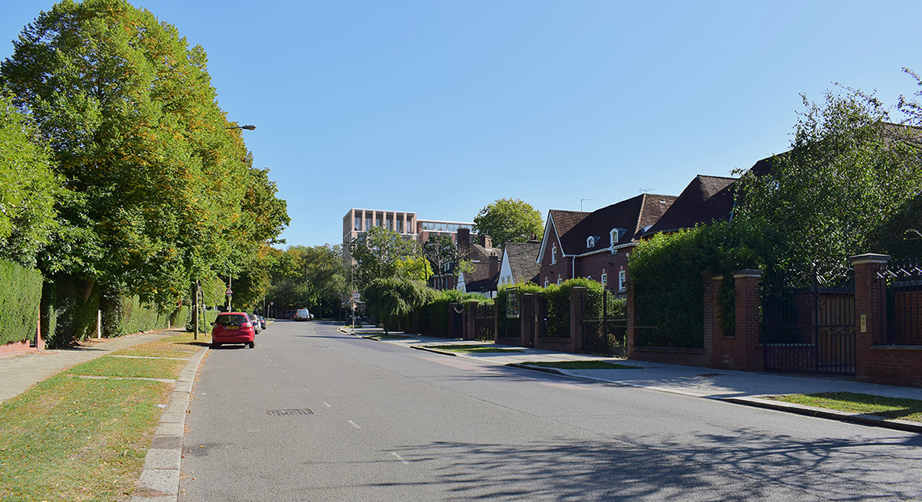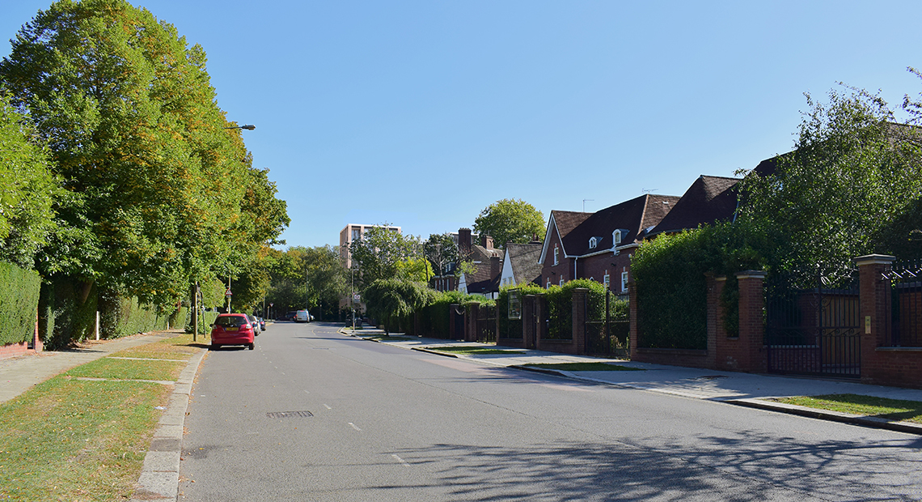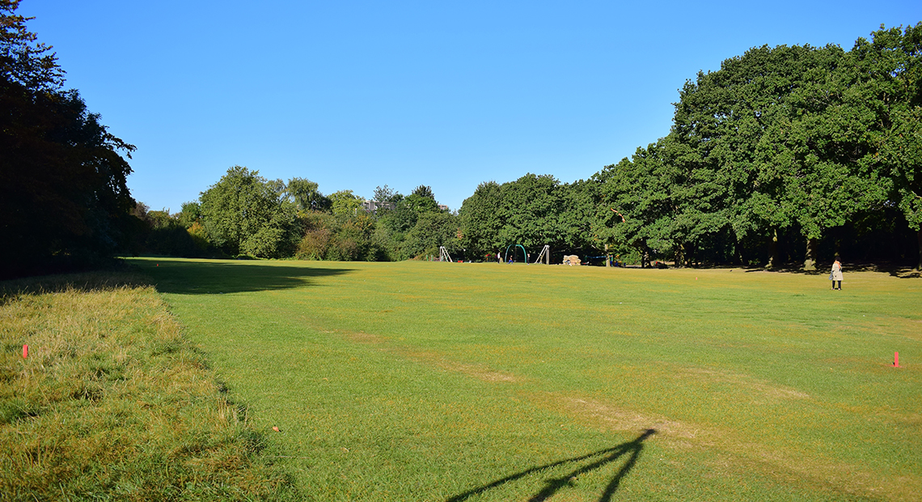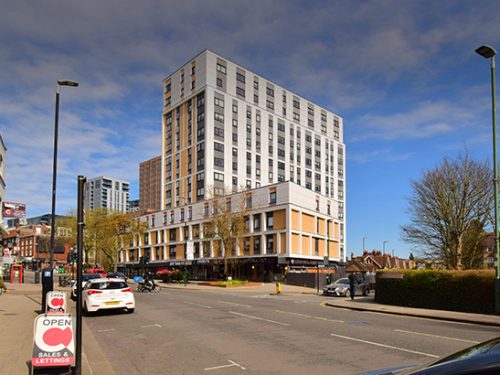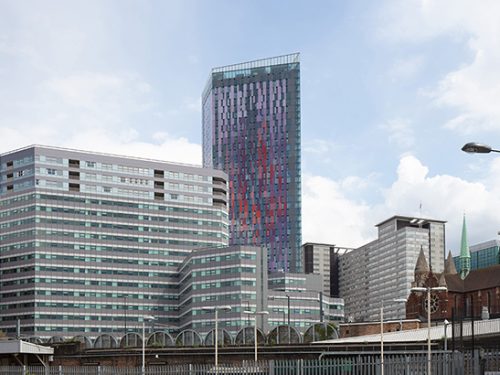Description: 4000m2 of workspace, 450m2 retail unit, and 9 residential flats
Client: Combined Finchley LLP
Architect: GML
Centro was able to successfully demonstrate that the Sequential Test had been passed despite the site’s edge-of-centre location, and that divergence from the site’s draft allocation was justified. This in turn secured the officer’s recommendation for approval, but was overturned by the Planning Committee. The appeal has now been lodged.

