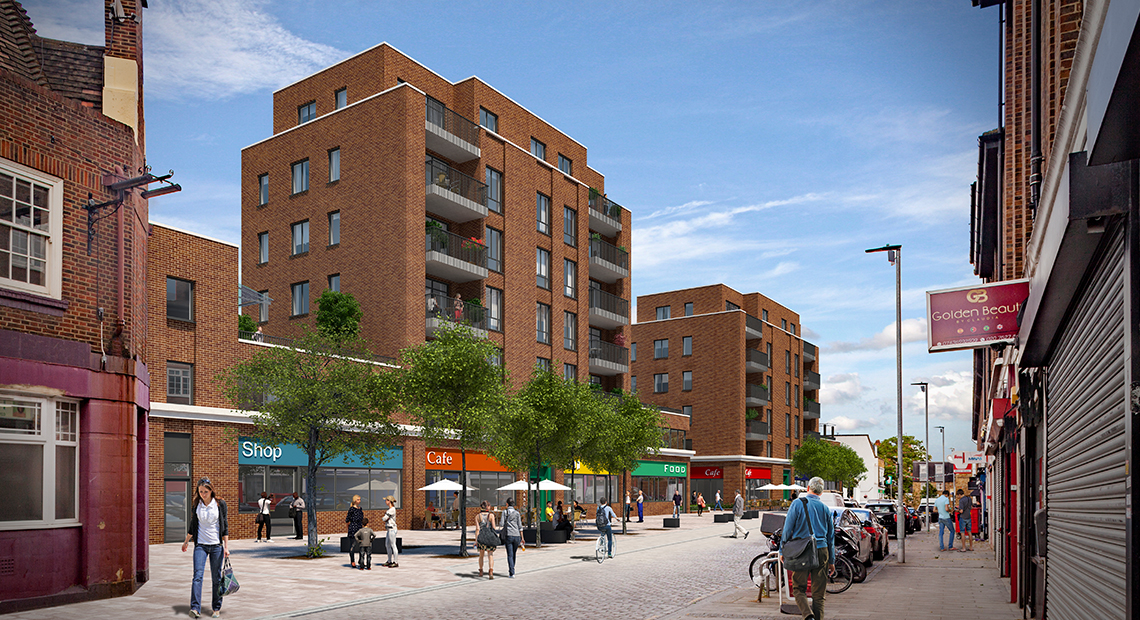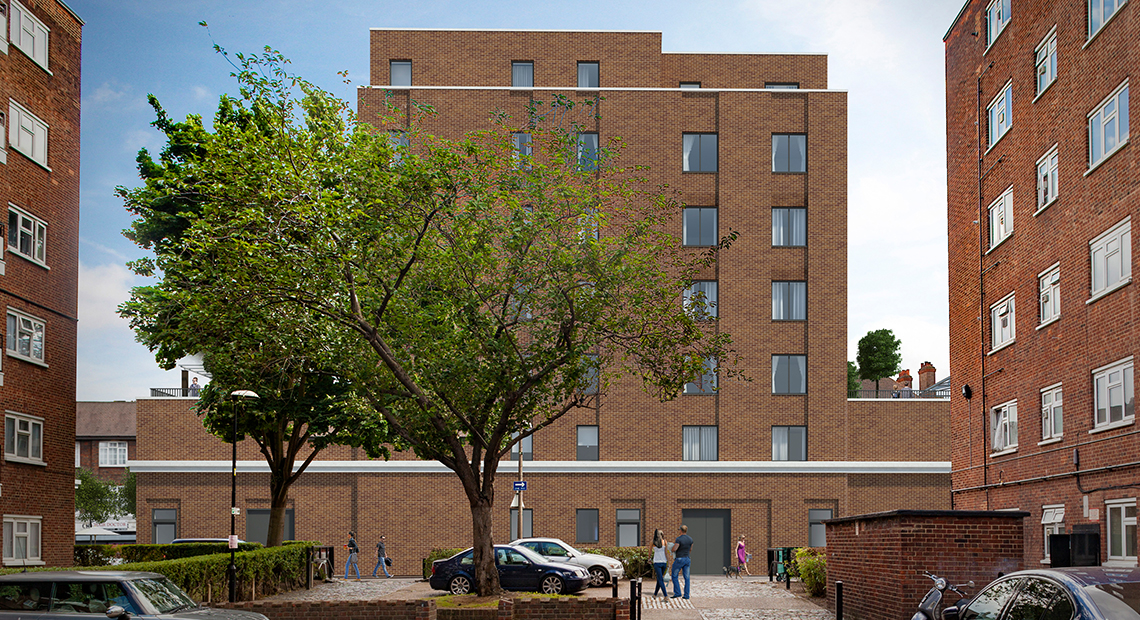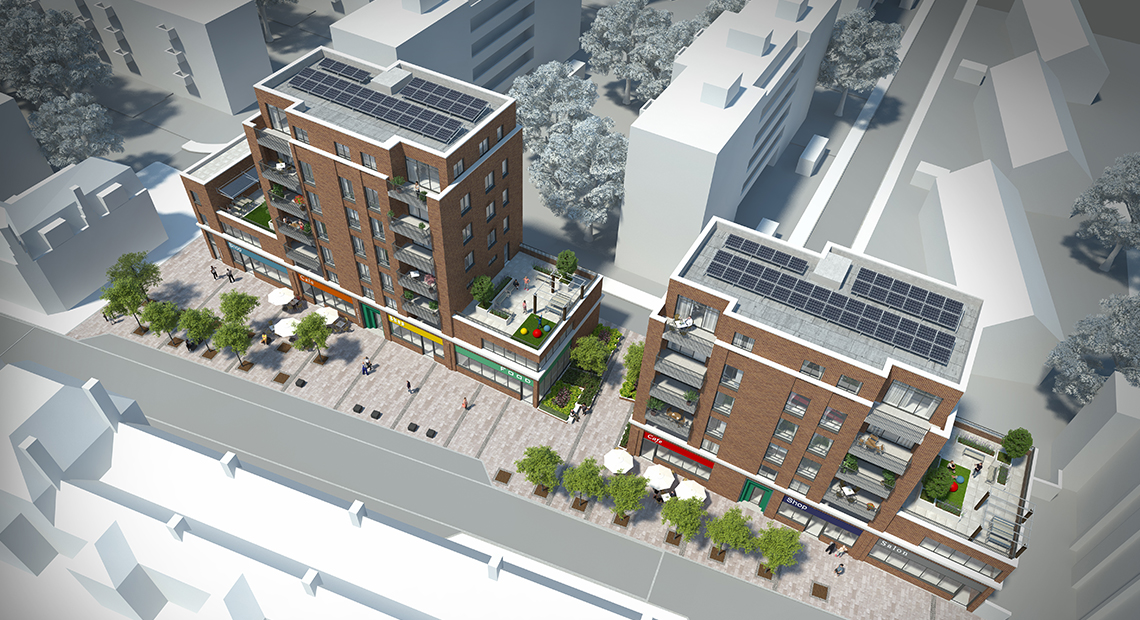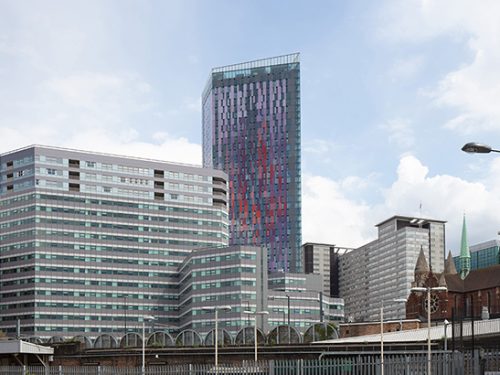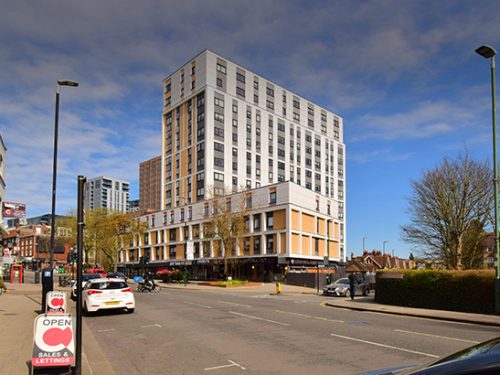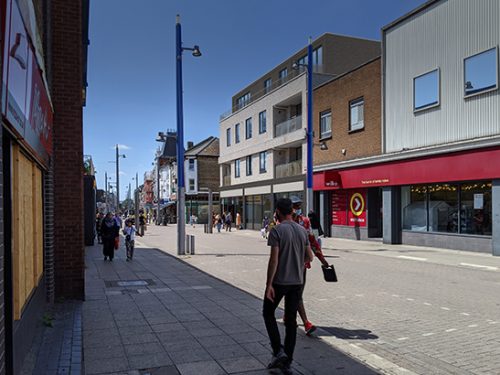Description: 22 residential flats and c.1,000m² of commercial
Client: Hamna Wakaf Ltd
Architect: Black Architecture
Centro secured planning permission for the redevelopment of a local shopping parade to provide commercial and community uses at ground floor and 22 residential flats above. Centro set the strategy to agree the townscape impacts and increased density based on the proximity to the then-emerging Nine Elms Opportunity Area.

